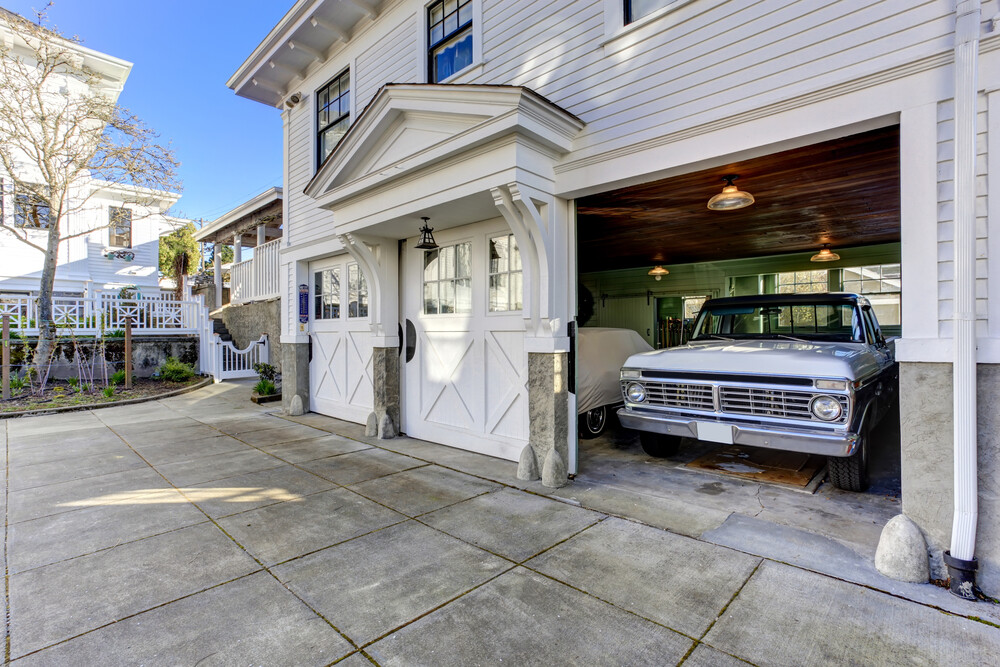Welcome to Part II in our series that makes up your ultimate garage door guide. In our last installment we took a closer look at the different types of garages out there, from attached garages to porticos. Today, we will dig deeper into the topic of your parking layout. It may seem like a simple thing, but your desired parking layout and your overall garage aesthetic and functionality are closely intertwined.
Of course, choosing the right size garage for your home can be tricky, especially if you are building a custom home or buying a new home with a garage already attached. What configuration do you need? Let’s take a look at your parking arrangement when compared to your garage type, and why such things matter.
The Single-Bay Parking Layout
Before the explosion of custom homes and various home designs, life was simple, and homes were simple. For example, many homes came built with a single-wide garage and parking arrangement. These were probably the most prolific garage and parking layouts. Most single-car garages are big enough to fit one vehicle while allowing for a couple feet of clearance space on either side of the car. They offer very little in the way of storage space, a laundry area, or a place to store tools or lawn care items. Still, single-bay garages and driveways might be just what some people need if space is at a premium. Though it is rare to see single-pay configurations in new developments.
Double-Wide Two Door Parking Layouts
A double-wide configuration applies to more than just a trailer, it also applies to your parking layout. Double-wide configurations are probably the most common out of all garage and parking configurations. You will also get the most interior space out of a double-wide layout, depending on how you maximize and utilize the space.
One thing to consider in double-wide layouts is how large your vehicle is. If you drive a large truck, commercial vehicle, or oversize passenger car, consider one large garage door instead of two doors side-by-side. We know in Akron, Canton, and the surrounding areas have a lot of farmland. Farmers may have a greater need for one large door as a result. In the end, no matter what door you choose, double-wide garage layouts should still be large enough to accommodate a large vehicle and a workspace or other recreational space, as needed.
Triple-Wide Garage and Parking Layouts
It is true that triple-wide garages are pretty rare. These days, you are likely to see them built onto a home about as much as single-bay garages. Many people have triple-wide garages not because they have three cars, but because they need extra storage space. Consider that garages are fairly inexpensive ways to add storage space onto a home. As a result, triple-wides represent a great way to add space, whether you have a riding mower and cars or just need more space for lots of tools. Garages and parking layouts in this configuration won’t easily run out of room and can be used in a multitude of ways.
Motor Port Parking Layouts
Us NE Ohio residents love our recreational vehicles, so we need to consider our use of such vehicles when we are considering a garage and parking layout. If you have an RV or boat, then you know how important it is to take care of them during cold, snowy winters and hot, harsh summers. Considering the investment you have put into purchasing and maintaining an RV or boat, you need to make sure you have a safe space large enough to protect them when they are not in use.
Still, it is quite uncommon to see homes built with custom-sized garages capable of fitting boats and RVs. And it is quite expensive to build one that would be. The best option in these cases is to build or purchase a steel-frame carport and place the port over your parking area. Make sure you choose one with a strong waterproof and fire-retardant polyethylene cover, just to ensure long lasting reliability in even the toughest conditions.
Uncommon Garage and Parking Layouts
Among the final garage and parking layouts will find are the least common of all. The first in this category includes 3-car garages with two doors. In this configuration one of the doors is oversize and able to fit extra wide vehicles, and the other is single-width. You’ll usually find an oversize driveway and parking layout generally accompanies these garage types.
Another less common variety is the 3-car garage and parking layout with three doors. In these cases, you will likely have an oversize garage accompanying an oversize parking layout with three single-width doors leading into the garage. These types of garages offer more curb appeal than useful functionality. And this is simply because you have a lot of wall space between each garage door.
Finally, you have the 4-car garage and parking layout. You will only usually see these types of garages on highly customized homes where the homeowner has lots of vehicles or requires an excessive amount of space. These space requirements could be for both vehicles or storage. We used the example of an Akron-area farmer earlier; these would be your most likely candidates for a 4-car garage and accompanying parking layout.
In the end, no matter what you choose for your home – whether buying or building – our garage door experts here at Prestige Door know exactly how to work with garages and parking layouts of all shapes and sizes. If you have questions or specific needs related to your garage, no matter the type, contact us today!

